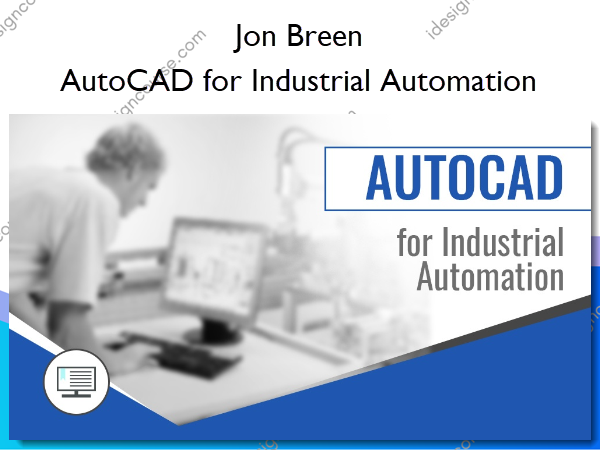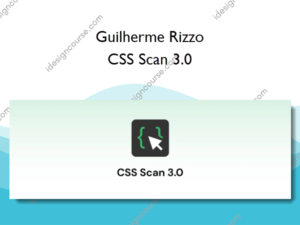AutoCAD for Industrial Automation – Jon Breen
$347.00 $243.00
»Delivery: Within 24 hours
Description
 AutoCAD for Industrial Automation Information
AutoCAD for Industrial Automation Information
AutoCAD for Industrial Automation is a professional-grade course designed to teach essential skills for creating industrial automation schematics.
Valuable Skills You Can’t Get Anywhere Else
People who can draw schematics for industrial automation are in high demand, but you can’t learn these skills anywhere. Sure, there are plenty of resources for architects using AutoCAD, but unless you want to learn how to draw couches and toilet seats, that’s not going to help very much. I looked high and low for a course to train my own employees, and when I couldn’t find one, I made my own.
This is it – a professional-grade course teaching real skills. Quickly learn the ins and outs of a real job. Learn how to produce quality drawings quickly. We’ll talk about all the tricks and tools, and then you can join me in putting together a full drawing set.
The video format supports learning at your own pace. Fast-forward, rewind, revisit later. No need to take notes. It’s all organized to quickly find what you need.
At the end of this program, you’ll walk away with everything you need to produce drawings like a pro.
What You’ll Learn In AutoCAD for Industrial Automation?
- 1 – Getting Started
- 2 – Drawing
- 3 – Reusing Content
- 4 – Title Page
- 5 – Power Distribution
- 6 – PLC and IO
- 7 – Panel Drawing
- 8 – Architectural Drawing
- 9 – Pulling It All Together
- 10 – Other Useful Drawings
- 11 – Other Techniques
- Downloads
More courses from the same author: Jon Breen
Delivery Policy
When will I receive my course?
You will receive a link to download your course immediately or within 1 to 21 days. It depends on the product you buy, so please read the short description of the product carefully before making a purchase.
How is my course delivered?
We share courses through Google Drive, so once your order is complete, you'll receive an invitation to view the course in your email.
To avoid any delay in delivery, please provide a Google mail and enter your email address correctly in the Checkout Page.
In case you submit a wrong email address, please contact us to resend the course to the correct email.
How do I check status of my order?
Please log in to iDesignCourse account then go to Order Page. You will find all your orders includes number, date, status and total price.
If the status is Processing: Your course is being uploaded. Please be patient and wait for us to complete your order. If your order has multiple courses and one of them has not been updated with the download link, the status of the order is also Processing.
If the status is Completed: Your course is ready for immediate download. Click "VIEW" to view details and download the course.
Where can I find my course?
Once your order is complete, a link to download the course will automatically be sent to your email.
You can also get the download link by logging into your iDesignCourse account then going to Downloads Page.










